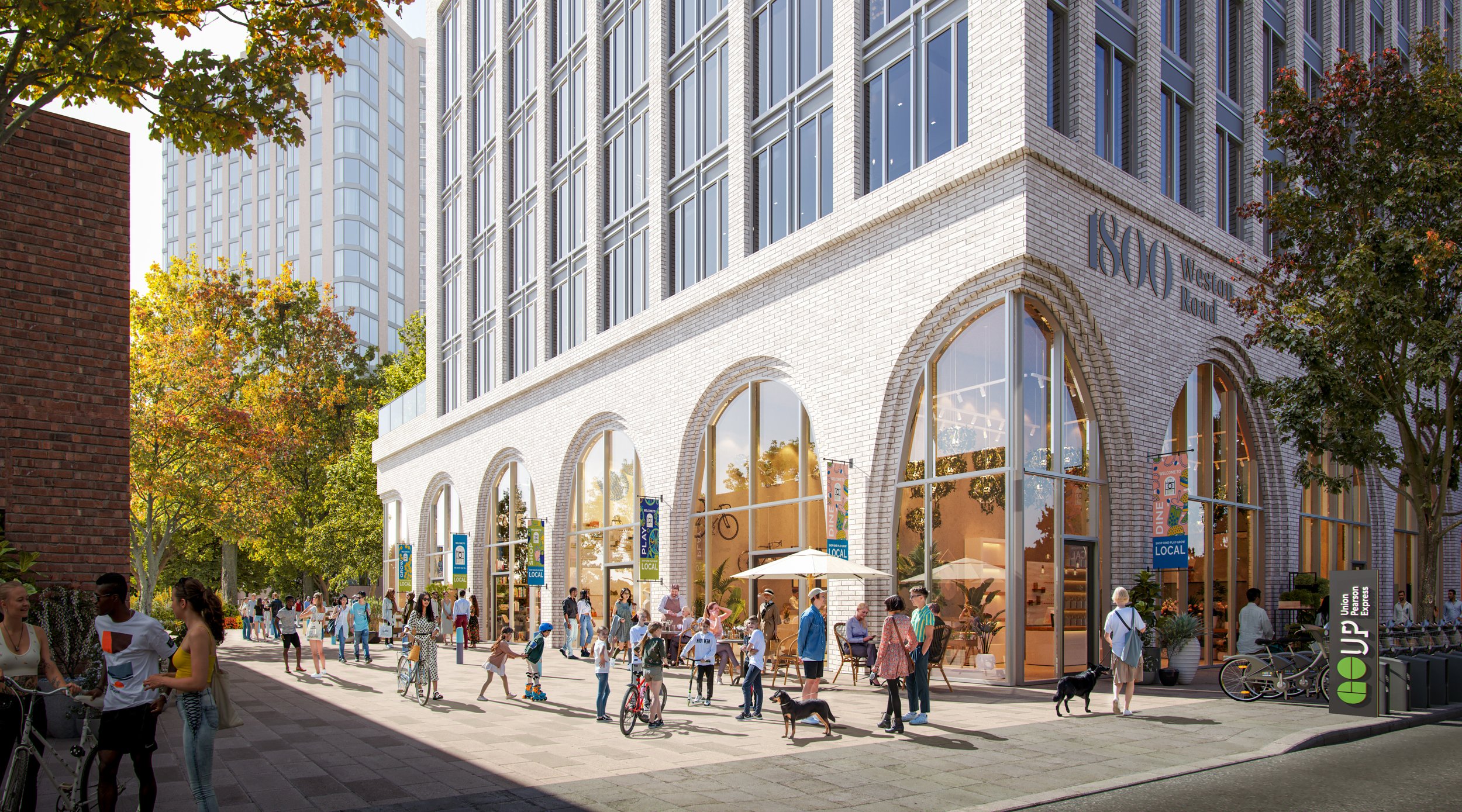
Project Overview
1800 Weston Road
1800 Weston Rd is a proposed award-winning residential development that supports an upgraded pedestrian public realm and responds to the evolving context of the neighbourhood.
The proposed development is located at 1800 Weston Road, south of Lawrence Avenue, with spectacular views of the Humber River and Valley Lands.
1800 Weston Road is approved for 40 Storey (130.5 m) tower on top of a 6-storey podium that offers a total of 490 units, approximately 5,300 SF of non-residential space and 306,700 SF of residential space.
The Site


The proposed development is located at 1800 Weston Road, south of Lawrence Avenue, with spectacular views of the Humber River and Valley Lands.
Project Timeline
April 2022
June 2023
Development team kicks off project by selecting core consultant team members. Team commences preliminary concept design.
May 2022
Launch project website and project objectives survey. Collect community feedback and use to inform the preliminary concept design.
June 2022
Community Update Meeting #1 to showcase preliminary concept design. Following the meeting, digital feedback surveys will be circulated for additional feedback.
Design team refines concept informed by community stakeholder’s feedback. This project website will be updated with a post outlining “what we heard” following the meeting and review of the digital feedback surveys.
July - August 2022
Prepare technical materials for application submission.
August 2022 - September 2022
A formal submission for a Rezoning, Official Plan Amendment, and Site Plan Approval application is made to the City of Toronto. The full application will be posted to this project website.
Submit Site Plan Application and Zoning By-Law Amendment to the City.
February 2023
Community Consultation Meeting will be hosted by the City on June 27th.
2024
Collaborating with the city staff to address comments on the zoning approval.
March 2025
Made the final zoning submission.
June 2025
Zoning By-Law Amendment approved by City Council.
November 2025
Resubmitted Site Plan Application.

